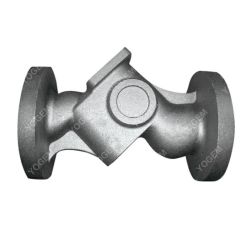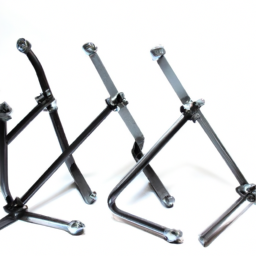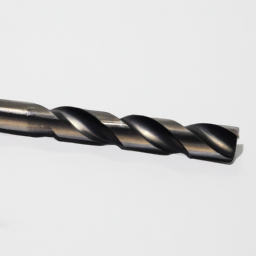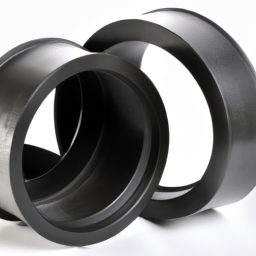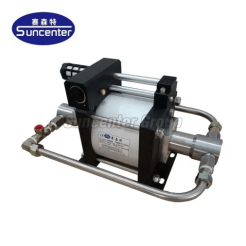Steel Structure Workshop
Steel structure workshop mainly refers to the main load-bearing components are composed of steel structure. Including steel columns, steel beams, steel structure foundation, steel roof truss, steel roof.
Product Description
Related Products:Steel Structure Toll Station, Luxury Shipping Container Homes, Steel Structure Farm
Steel structure workshop mainly refers to the main load-bearing components are composed of steel structure. Including steel columns, steel beams, steel structure foundation, steel roof truss, steel roof.
Steel structure building
1. Light weight, high strength, large span:
Although the density of steel is greater than other building materials, its strength is very high. Under the same stress, the steel structure itself is small and can be made into a structure with a larger span.
2. Good plasticity and toughness
Steel has good plasticity, and the structure will not suddenly break due to accidental overload or local overload under normal circumstances. The good toughness of steel makes the structure more adaptable to dynamic loads.
3. Reliability
The internal structure of steel is uniform and isotropic. The actual working performance of steel structure is more consistent with the theoretical calculation results adopted, so the structural reliability is high
4. Weldability
Since steel is weldable, the connection of steel structure is greatly simplified, which is suitable for manufacturing structures of various complex shapes
5. Sealing
The internal structure of steel is very dense, and it is easy to achieve tightness without leakage when welding, bolts, and rivets are used
6. Fire resistance
When the surface temperature of steel is within 150℃, the strength of steel changes little, so steel structure is suitable for hot workshops
Seismic resistance, wind resistance, durability, heat preservation, sound insulation, health, speed, environmental protection, convenience and other performances
Construction includes:
Embedded parts: can stabilize the factory structure
Columns: generally use H-steel or C-steel
Beams: generally use C-steel and H-steel
Rods: usually use C-steel, and there are also channel steels
Walls: single-piece tiles or composite panels
Advantages of steel structure factories:
Everyone's life is closely related to nature. Only by living in harmony with nature can we have a better future. After combining these characteristics, steel structure has made great contributions to the construction industry. It not only beautifies the environment, but also makes the house stronger when used in residential buildings. To ensure people's lives and property, steel structure houses are truly combined with nature.
Environmental issues are the source of everything. Why steel structure houses are so popular is that they have so many advantages. Steel structure houses are residential buildings with load-bearing beams and columns. Its advantages are self-evident, such as:
1. Steel structure components are made in the factory, which reduces the workload on site, shortens the construction period, meets the requirements of industrialization, and not only saves resources but also reduces some unnecessary pollution.
2. The quality of steel structure factory production is reliable, the size is accurate, the installation is convenient, and it is easy to cooperate with related parts.
3. Light weight and high strength. The weight of a house built with steel structure is about 1/2 of that of a reinforced concrete house. It meets the needs of large residential bays and its usable area is about 4% higher than that of a reinforced concrete house.
4. Steel can be recycled, and there is less environmental pollution during construction and demolition. These advantages are the value of steel structure houses. He uses these advantages to support the "safety umbrella" of life.
5. Safety and reliability, good earthquake and wind resistance, strong load capacity, and earthquake resistance of up to level eight. It is its style that it will not collapse in a large earthquake or be damaged in a medium earthquake.

Precautions for designing steel structure factory roofs
Anti-seepage: Prevent rainwater from seeping into the metal roof panel from the outside. Rainwater mainly enters the metal roof through overlapping gaps or nodes. To achieve the function of anti-seepage, it is necessary to use a sealing gasket at the screw mouth and then use a hidden fixation, use sealant or welding at the overlap of the board, and it is best to use a full-length board to eliminate the overlap, and perform strict waterproofing at various node locations.
Fire prevention: In the event of a fire, the metal roof material will not burn, and the flames will not penetrate the metal roof panel.
Wind pressure resistance: Resist the maximum local wind pressure, and the metal roof panel will not be pulled off by negative wind pressure. Wind resistance is related to the buckle force between the metal roof panel and the fixing seat, and the density of the fixing seat.
Sound insulation: Prevent sound from being transmitted from the outside to the inside or from the inside to the outside. Fill the metal roof layer with sound insulation material (usually insulation cotton), and the sound insulation effect is expressed by the difference in decibels of sound intensity on both sides of the metal roof layer. The sound insulation effect is related to the density and thickness of the sound insulation material. It should be noted that the sound insulation material has different blocking effects on sounds of different frequencies.
Ventilation: Air exchange between indoors and outdoors. Set vents on the metal roof.
Moisture-proof: Prevent water vapor condensation in the bottom layer and metal roof layer of the metal roof, and drain the water vapor in the metal roof layer. The solution is to fill the metal roof layer with insulation cotton, lay a waterproof membrane on the bottom plate of the metal roof, and have ventilated nodes on the metal roof panel.
Load-bearing: Bear construction load, rain, dust, snow pressure, and maintenance load. The load-bearing performance of metal roof panels is related to the cross-sectional characteristics of the panel type, the strength and thickness of the material, the force transmission method, and the spacing of the purlins (sub-purlins).
Lightning protection: Lead lightning to the ground to prevent lightning from penetrating the metal roof and entering the room.
Insulation: Prevent heat from transferring on both sides of the metal roof to stabilize the indoor temperature. The insulation function is achieved by filling insulation materials (commonly used are glass wool and rock wool) under the metal roof panels. The insulation effect is expressed in U value, and the unit is W/M2K. The insulation performance is determined by the following factors: the raw material, density, and thickness of the insulation cotton; the humidity of the insulation cotton, the connection method between the metal roof panel and the lower structure (to prevent the "cold bridge" phenomenon); the repeated ability of the metal roof layer to resist heat radiation.
Lighting: Improve indoor lighting through skylights during the day to save energy. When arranging light panels or light-transmitting glass at specific locations on the metal roof, the service life of the skylight should be considered to be coordinated with the metal roof panel, and waterproof treatment should be done at the connection between the skylight and the metal roof panel.
Aesthetics: The metal roof has a good texture and pleasing colors.
Control thermal expansion and contraction: Control the shrinkage displacement and direction of the metal roof panel. Ensure that the metal roof panel will not be damaged by the stress caused by thermal expansion and contraction in areas with large temperature differences.
Anti-avalanche: Install snow guardrails on metal roofs in snowy areas to prevent snow from sliding suddenly.
Anti-icicle: Prevent rain and snow from forming icicles at the eaves
Email: shandong@yunsheng.freeqiye.com
Email: yunshengjianzhu@gmail.com
Mob.: +86 152 6341 0258
Tel.: +86 531 8999 9199
WeChat: +86 152 6341 0258
Whatsapp: +8615263410258
Add.: No. 6, Jinshan West Road, Taohuashan Industrial Park, Xiuhui Street, Zhangqiu District, Jinan City, Shandong Province





